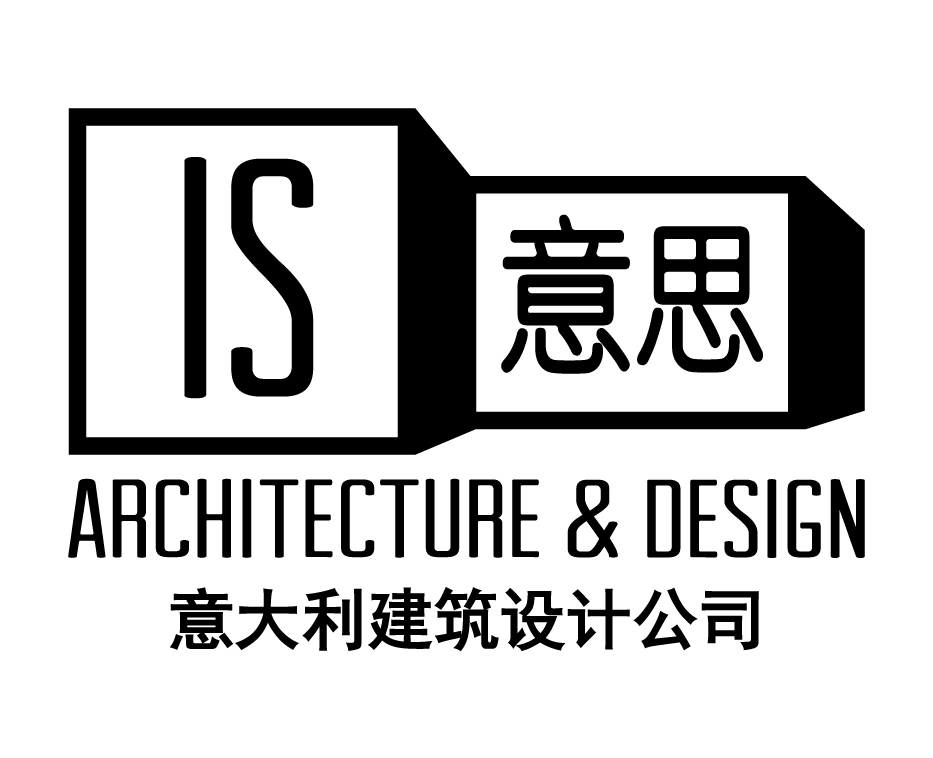ABOUT THE SPACE
we proposed a complete refurbishment of the two existing extension buildings, by rebuilding the roofs in a proper way, redoing all the indoor finishes, opening a passage between the kitchen and the main house in order to create a corridor outside the rooms to guarantee the privacy of everyone and making possible not to get out of the house to live all the spaces. We created a complete toilet with WC, basin and shower and we designed a real modern kitchen with integrated sink and stove and cabinets. To get a better use of each space of the house we decided to separate the dining area from the living room, by putting a table and chairs in the kitchen. In this way the living area will only be reserved for resting time, chatting and to watch television. In the living room we also added a desk integrated to a book case where it will be possible to place a computer and all the books that they have.
The massage room in the night time can become an extra bedroom to host their son and wife when they come over to visit their parents. In total we designed two bedrooms and an extra flexible one, a living area, with computer desk and bookcase, one storage cabinet and one wash machine cabinet, one American kitchen with dining table, one complete toilet.
Inside the two bedrooms, which have windows only on the north side and look pretty dark even in the daytime, we introduced solar tubes to guarantee natural lighting and to avoid to light the lamps on during the day
ABOUT THE STYLE
To describe our design we start by distinguishing the different treatment of the main building compared to the extension buildings. We've chosen to treat the main house by emphasizing its traditional features, cleaning it by the dust of the time and giving it back the old importance that its age deserves, as in our family we would give the right respect to our old grandparents.
The service buildings
The small extensions on the contrary didn't have any 'time value' and they were actually built like temporary buildings. We wanted to give them a new image, completely contemporary, using bricks in an unconventional way, creating two similar shapes that seem like saying "we all belong to the same age and we both have the same intention: to serve the main house". Therefore we've proposed two very basic shapes, the same shape that a child would draw for his house in his drawings: just a square base with a triangle as a roof. The whole made by bricks, roof and walls, the same treatment the same finishes. Both the little houses interiors are completely white, clean and bright to give a feeling of clean and healthy space, the contrary of what was before. The wall are covered up with wood planks 'American country style' to give a warmer feeling.
In the massage room a cabinet hides a transforming bed to be opened only at the night time. The windows has colored glasses, like in western churches, to have a mystical soft light effect to create a relaxing atmosphere inside the room for the guests who come to have massage.
The main building
For the main building we started from the decorative wooden panels which once were separating the rooms. In our project we actually don't want to use normal walls to separate the rooms but we will still use wood partitions as in the original house. We applied the experiments of the "existens mimimum" of early 30's to create essential and perfectly functional spaces. As the rooms are not big, we designed the partitions in order no to touch the ceiling and we used the original horizontal wooden screens with glass on the top of them. All the partitions are made by wood structure and padded panels to increase the sound absorbing effect and giving a more comfortable sound environment inside the house.
We can say that for the main building interior design we kept the original style with Chinese screens as the main feature. Then we added touches of traditional western impressions by choosing decorated ceramic tiles, fashionable at the colonial era, for the floor and simple wooden frames for the partition panels. We also decided to emphasize the relations that a courtyard house should have with its courtyard by opening completely the walls toward the yard, making the indoor floor flushed with the outdoor and covering the living room partition panels with framed wall paper with forest pattern trying to make the interior an extensions of the exterior. Our style reference for this space was the typical European colonial style in Asia where local materials as bamboo, rattan, linen, natural colors, exotic decorations and a touch of gold were mixed in an very elegant and delicate way with the western elements of that era.




















































































































